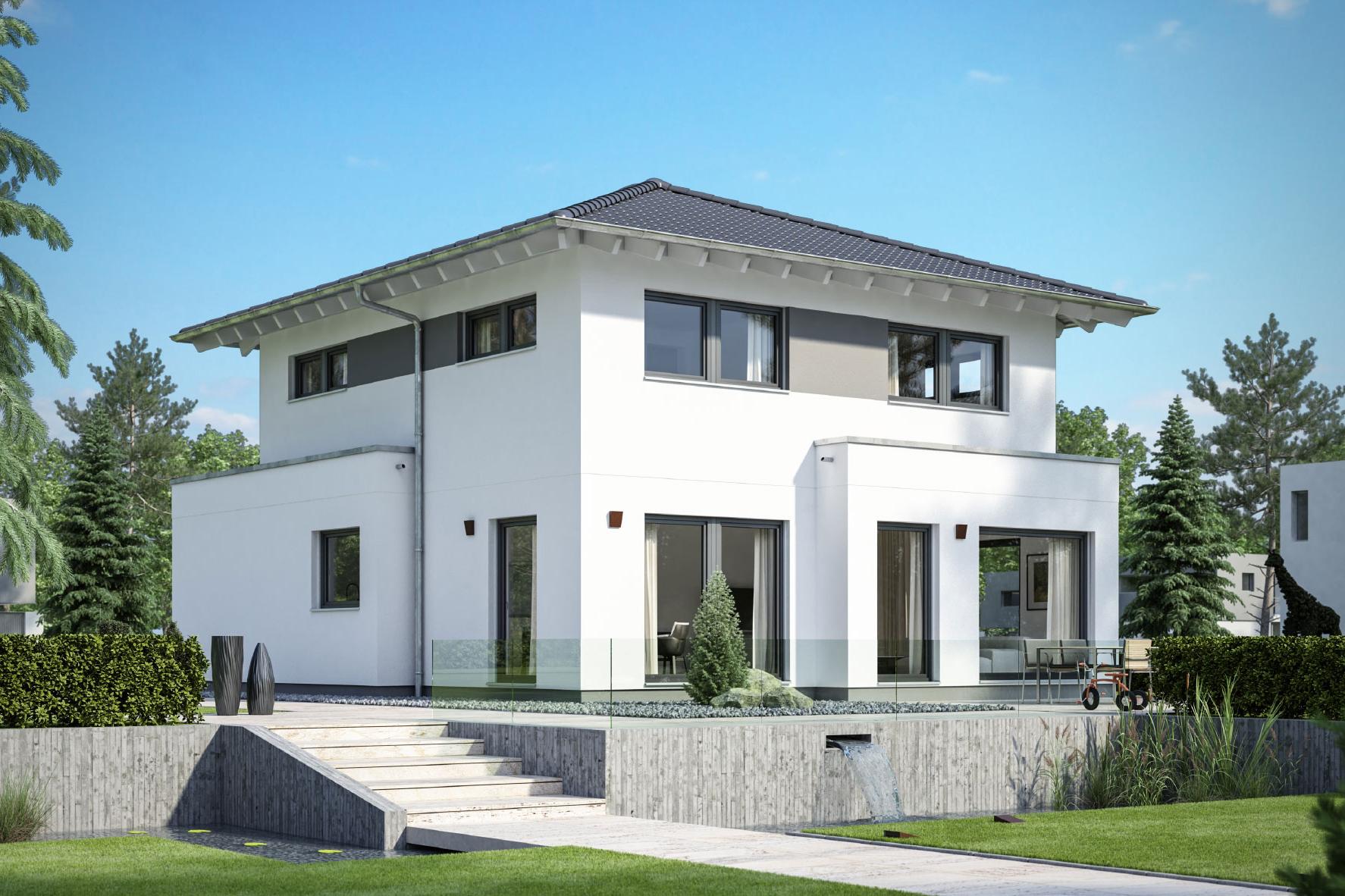Town Villa with Bay
Plan E 20-141.3
The modern town villa has been enhanced with two bays. The extensions create additional space, more individuality and increased design. Two bays, two different functions: the bay in the living area was fitted with large, fixed glazed windows, providing lots of daylight and a view of the surrounding countryside. A second bay was used for the service room. The town villa with bay has a total living area of 127 m² and offers space for a family of four or five.
Basic data
| Catalog number | E 20-141.3 |
| External dimensions | 9,91 x 11,73 m |
| Net footprint of ground floor | 76,63 m² |
| Net floor area First floor | 64,56 m² |
| Net floor area total | 141,19 m² |
| Roof pitch/jamb wall | 22°/263 cm |
Ground plans
If you have any questions
Make an appointment now with a building consultant in your area
We are close to you. With equipment centres, production facilities but above all with show homes and our building consultants that provide you with a comprehensive service.















