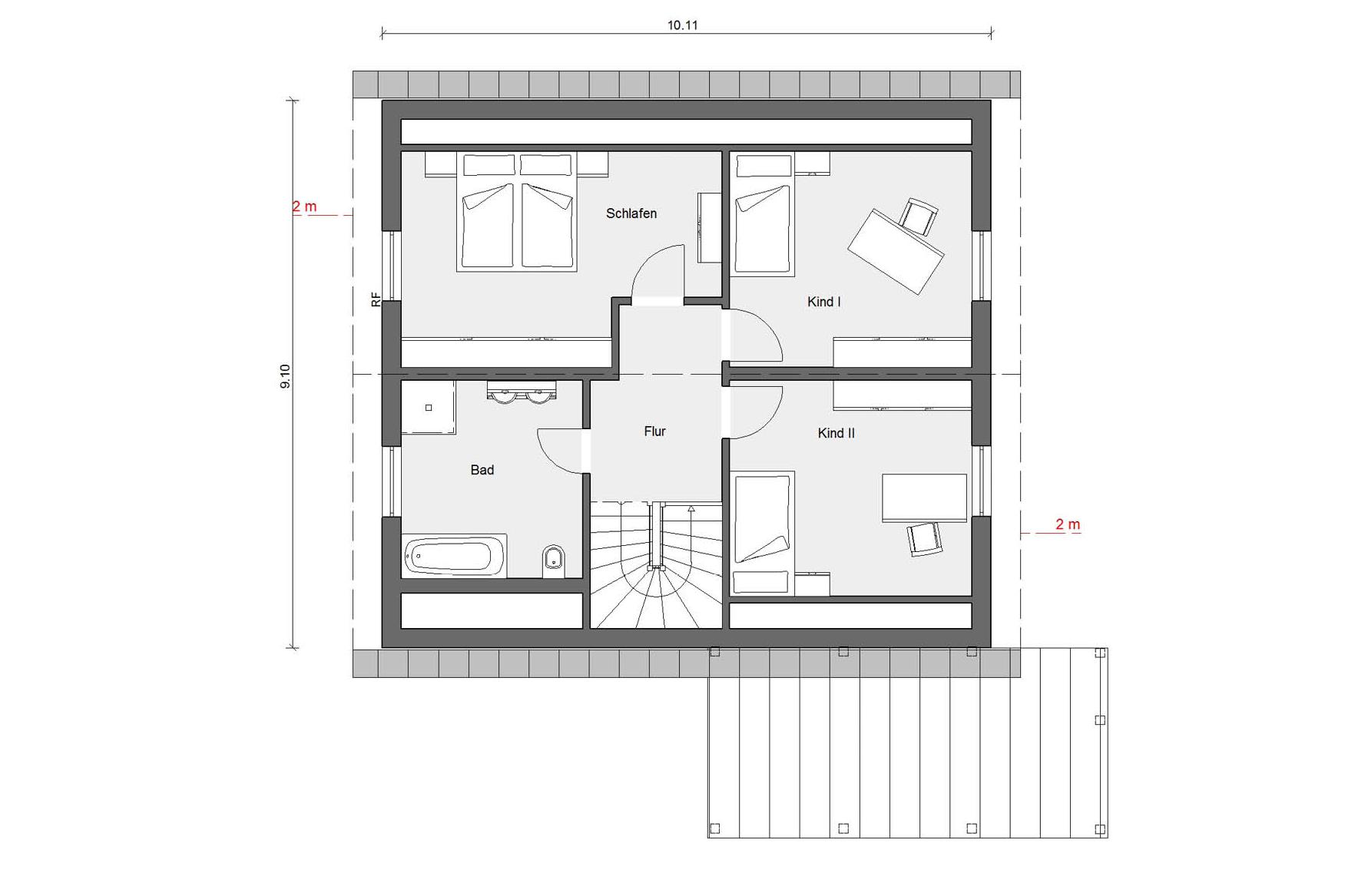Single-storey house
Plan E 15-140.3
This single-storey home offers plenty of space on the second floor! Not a contradiction: with the steeply inclined roof and efficient room division, you can create space for 3 bedrooms and a bathroom. And the ground floor with its open-plan kitchen and elegant counter solution creates the perfect heart of the home.
Basic data
| Catalog number | E 15-140.3 |
| External dimensions | 10,09 x 9,08 m |
| Net footprint of ground floor | 71,92 m² |
| Net floor area Top floor | 67,07 m² |
| Net floor area total | 138,99 m² |
| Schwörer basement | 76,94 m² |
| Roof pitch/jamb wall | 45 ° / 55 |
Ground plans
If you have any questions
Make an appointment now with a building consultant in your area
We are close to you. With equipment centres, production facilities but above all with show homes and our building consultants that provide you with a comprehensive service.















