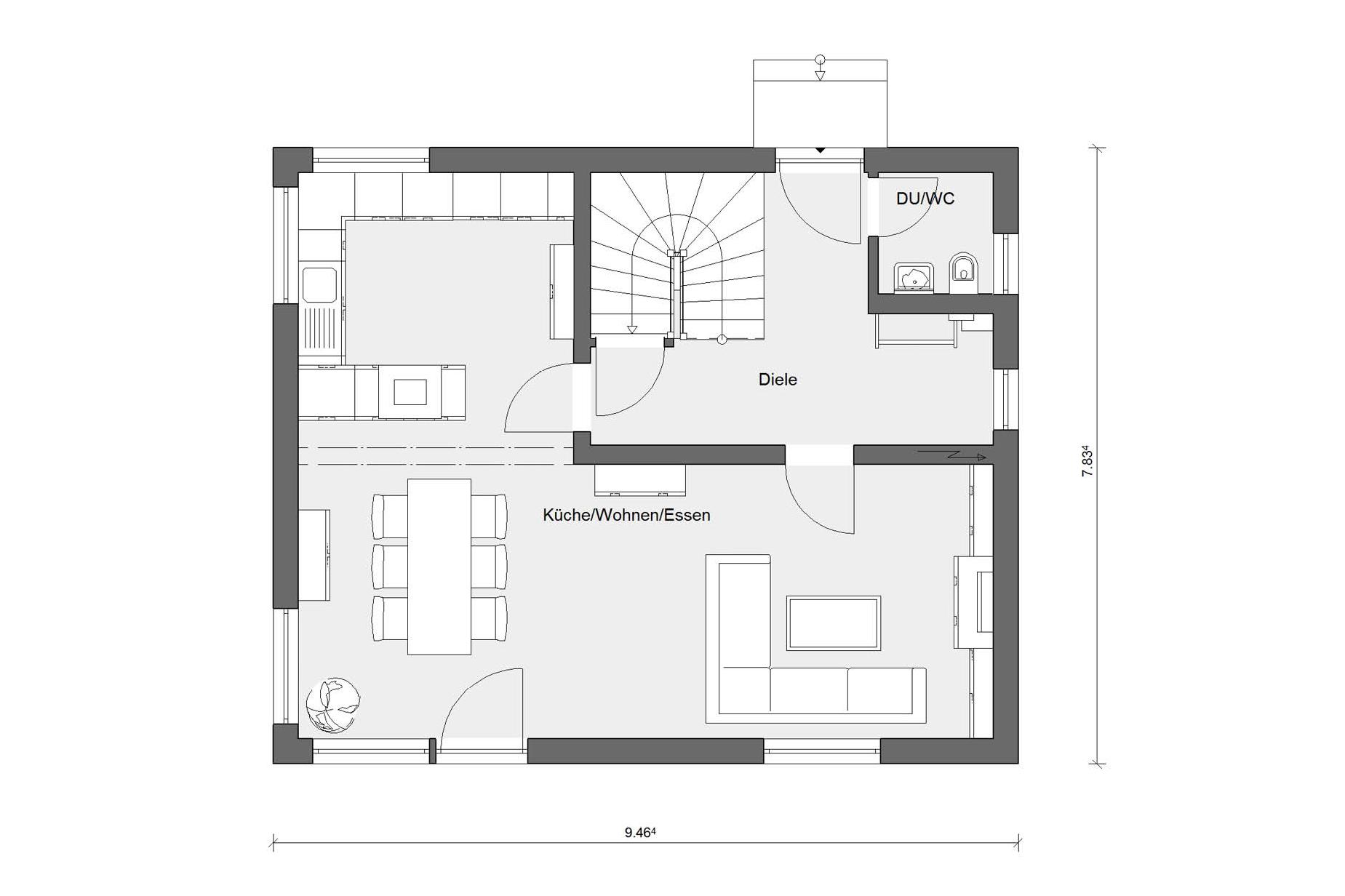Pitched Roof House
Plan E 15-121.3
The overall impression of this house with its classic pitched roof is one of simplicity and modernity. The window arrangement is practical while also ensuring indoor privacy. on the ground floor, the colour profiles set the tone. The floor plan layout is practical, affordable and ideal for a family of four.
Basic data
| Catalog number | E 15-121.3 |
| External dimensions | 9,00 x 7,00 m |
| Net footprint of ground floor | 60,00 m² |
| Net floor area Top floor | 60,00 m² |
| Net floor area total | 120,00 m² |
| Schwörer basement | 59,00 m² |
| Roof pitch/jamb wall | 30°/165cm |
Ground plans
If you have any questions
Make an appointment now with a building consultant in your area
We are close to you. With equipment centres, production facilities but above all with show homes and our building consultants that provide you with a comprehensive service.















