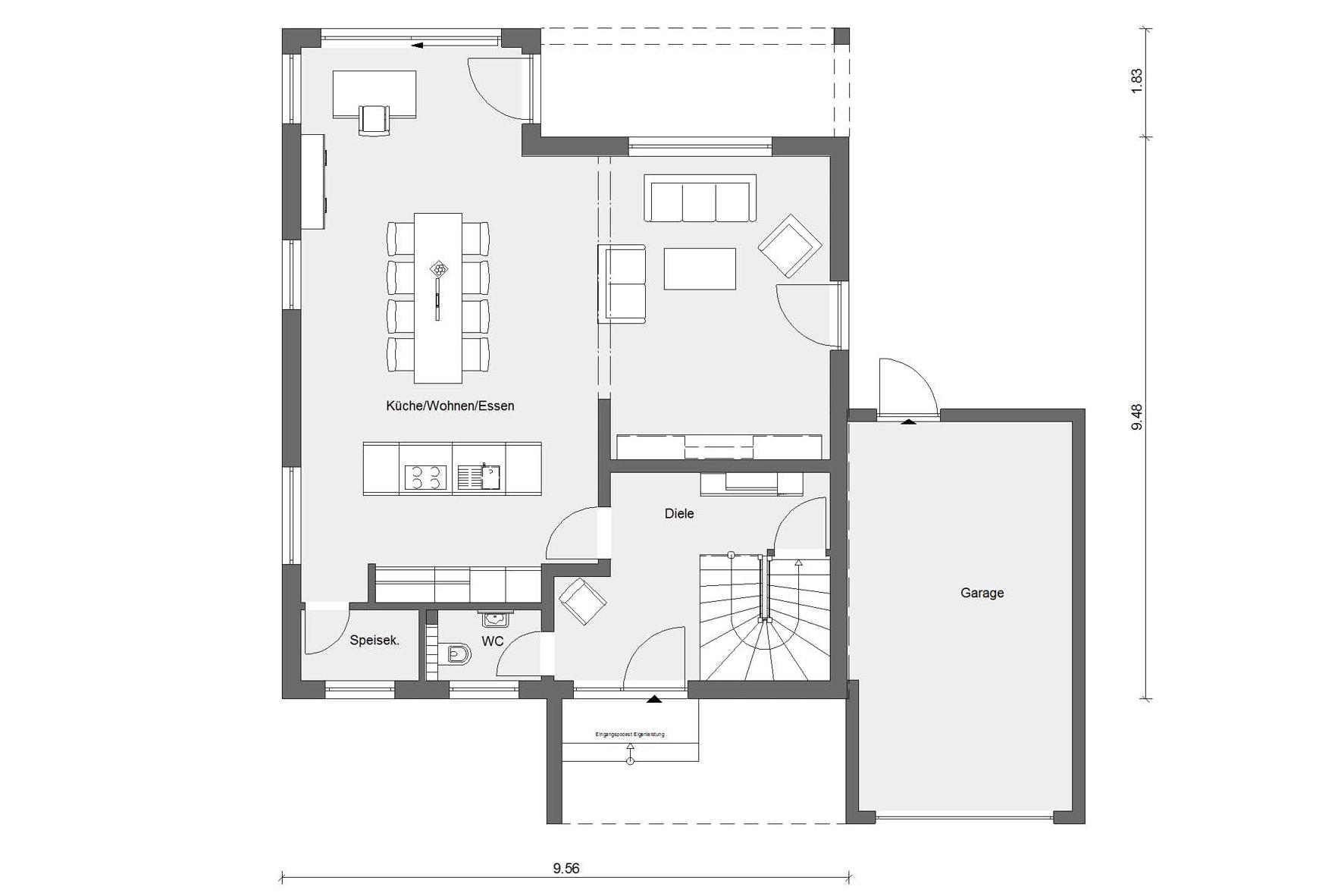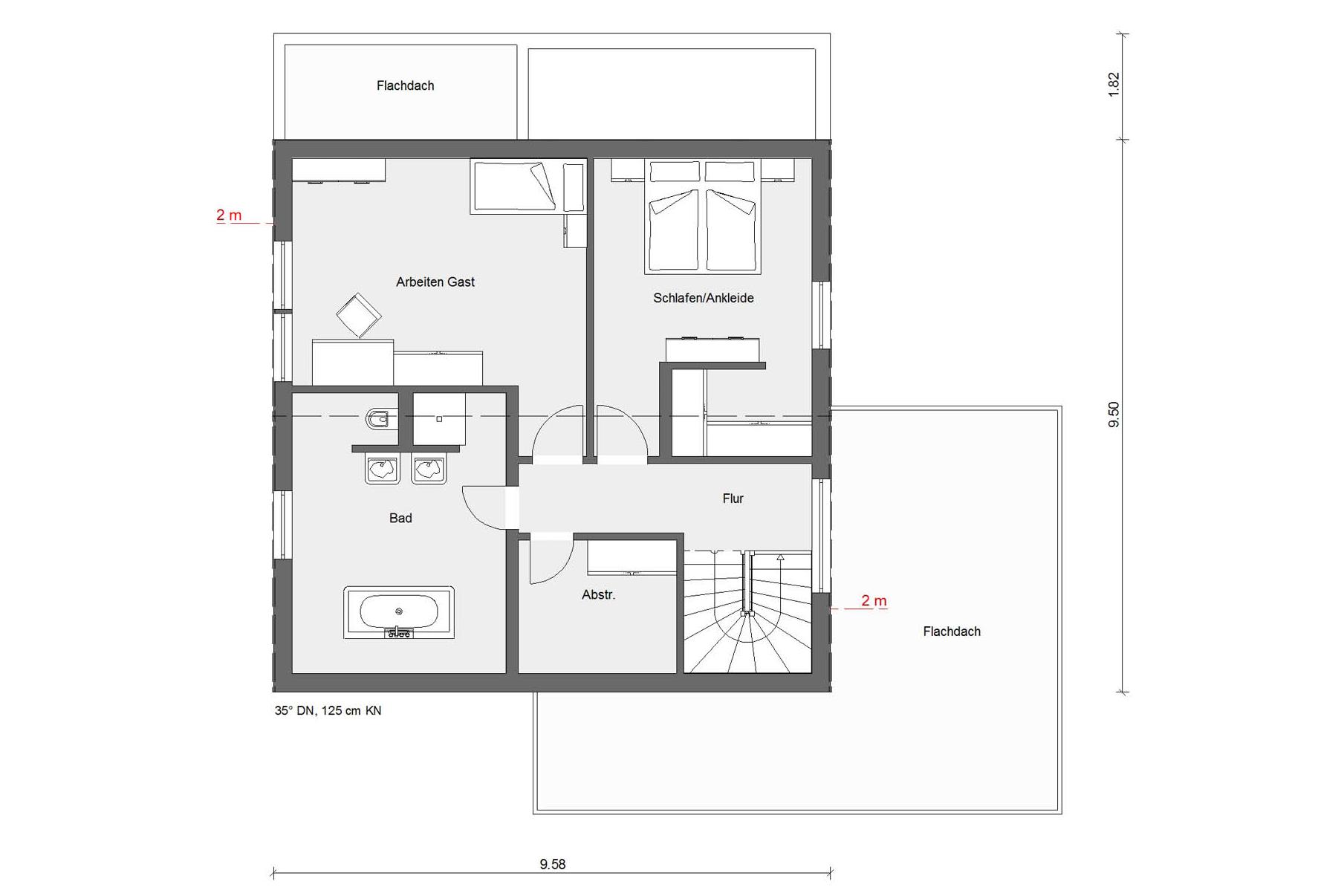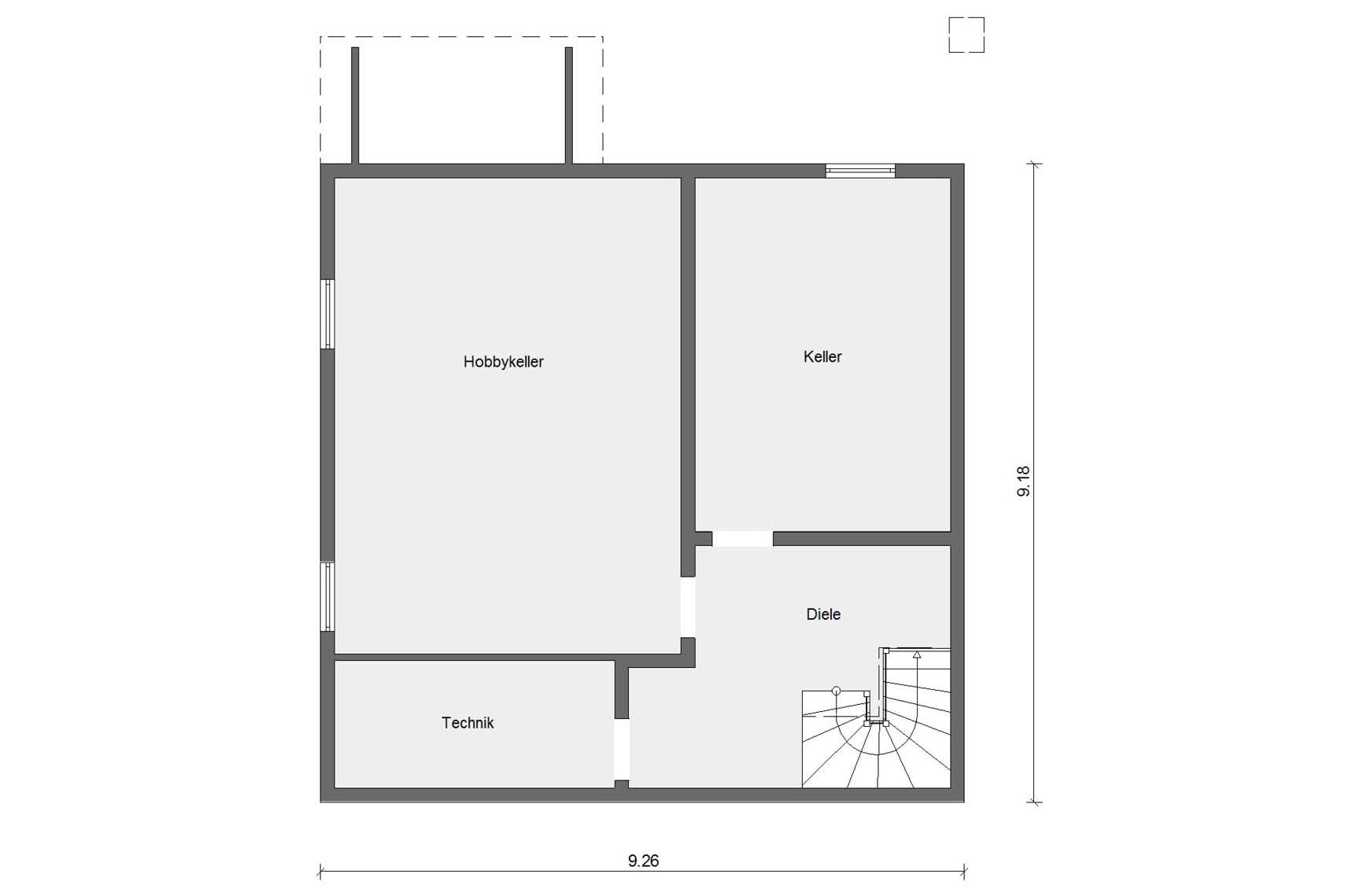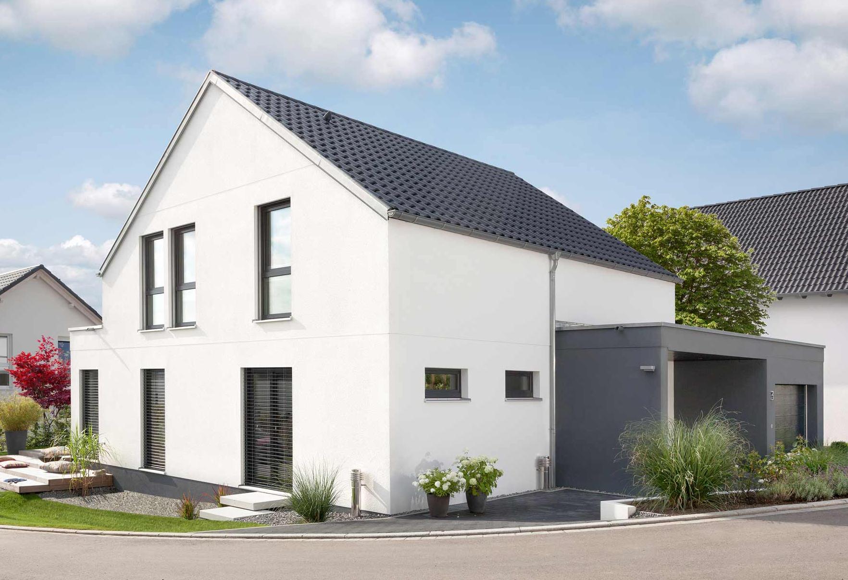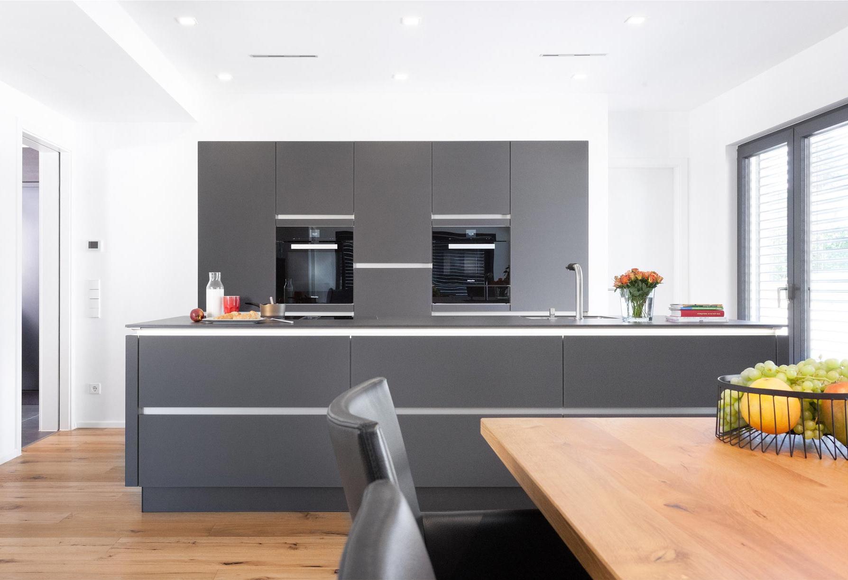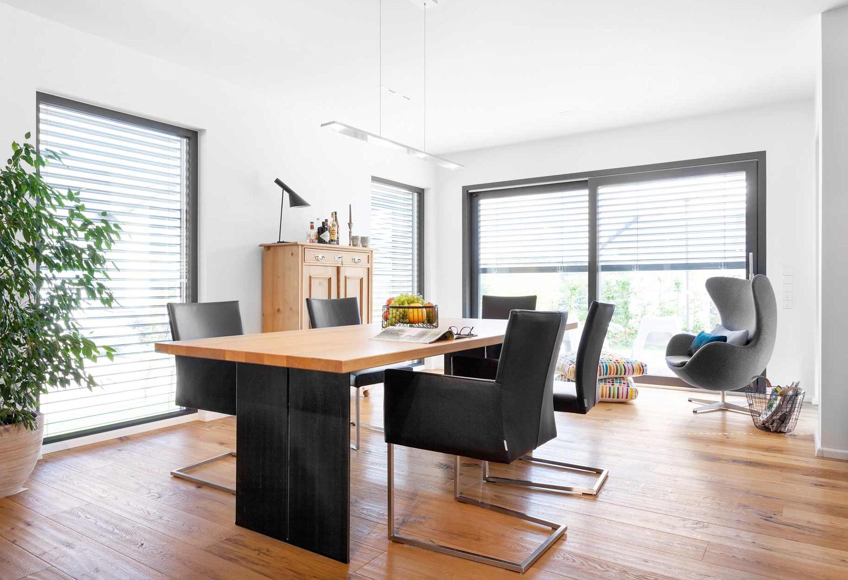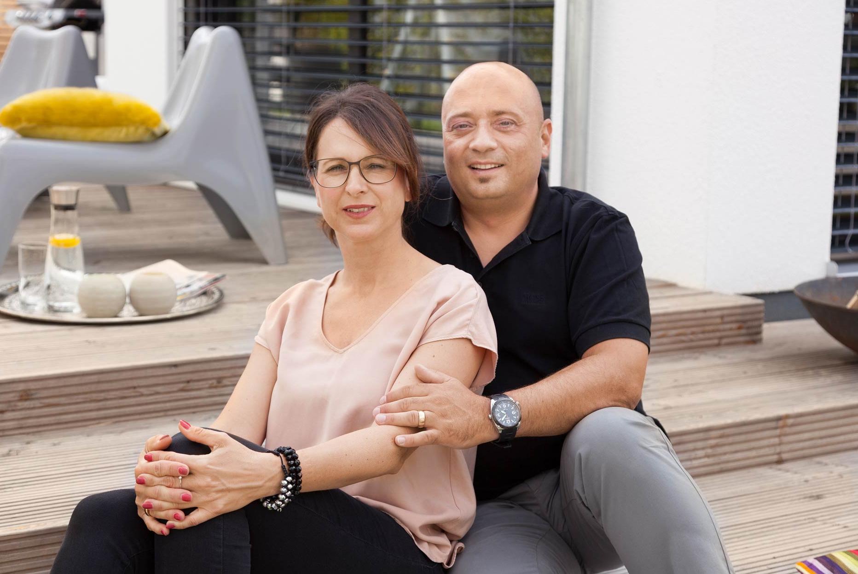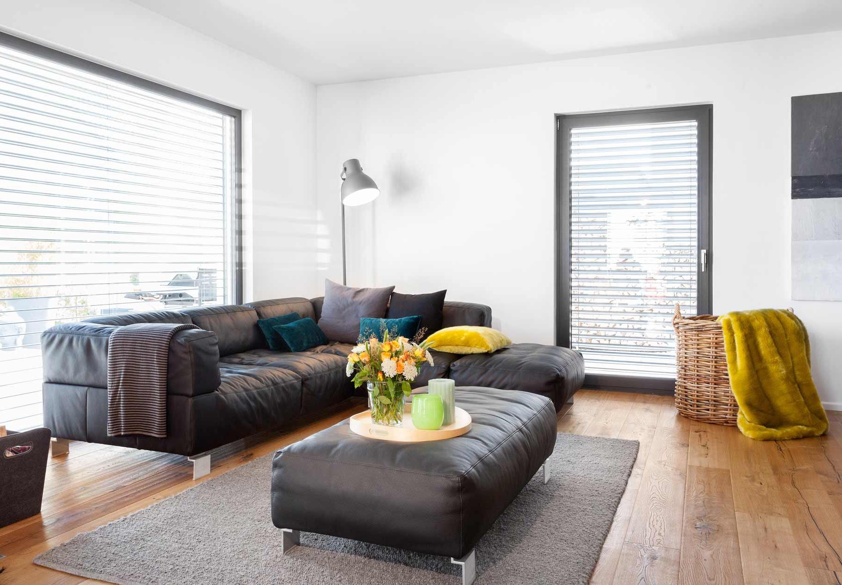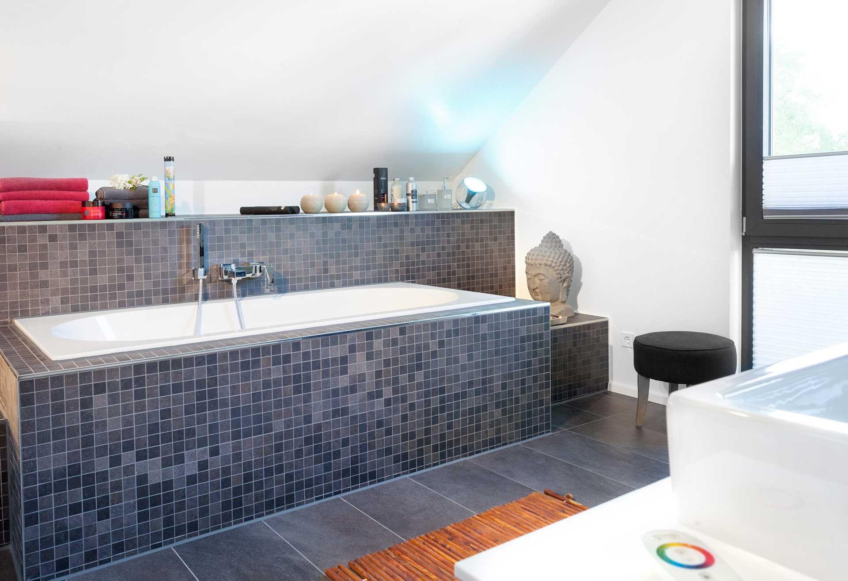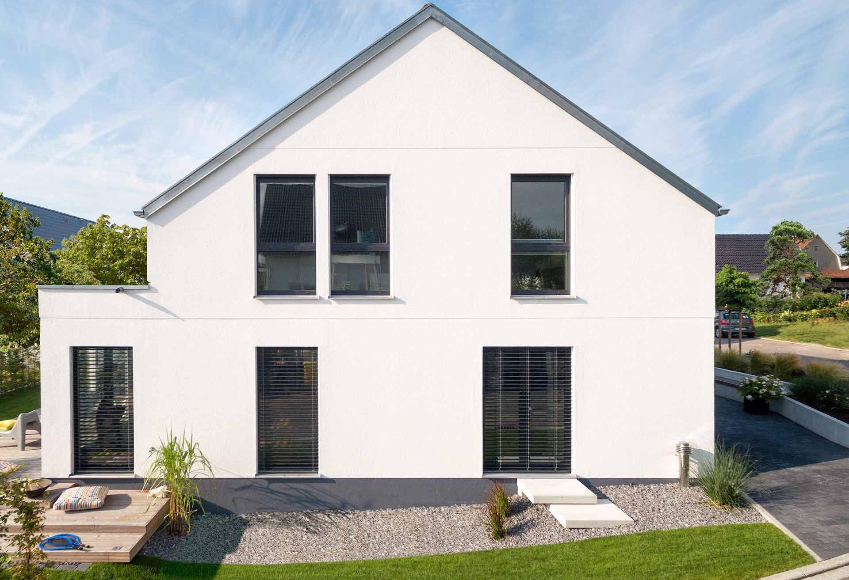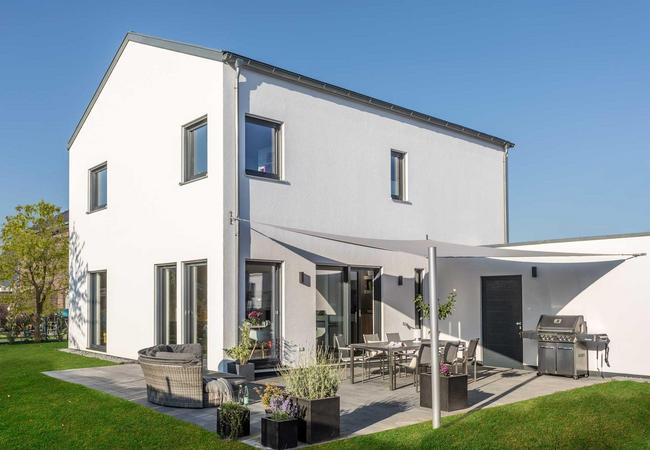Modern House With Pitched Roof
Plan E 15-158.3
The Rimsa’s home shows how an entire house can be attractively designed with straight-line architecture, a simple colour scheme and carefully selected materials – a spacious and sophisticated unit from the inside out.
Immediately on entering the house you notice that the colours and materials have been carefully selected and coordinated with each other inside and out. The colour concept is consistent throughout: white for rendered façades, internal walls and sanitaryware, anthracite for the garage and entrance roof, front door, window frames, shutters, internal doors, floor covering and tiles in the bathroom. Warm oak is used on the floor, stairs but also as the furniture. Keeping to a few selected materials makes them easier to combine and decorate with accessories – a clever design trick. In this way, a spacious and sophisticated unit is created from the inside out.
The spacious style continues on the top floor with two large rooms and the wellness spa. A rather lovely design concept is the dressing room that is integrated in the bedroom with a wall panel as a room divider. The second room was initially used by the two sons and subsequently converted to a study by Mr Rimsa. The two boys now have their own area in the basement with rooms and a shower room. An extra dressing room completes the space.
Basic data
| Catalog number | E 15-158.3 |
| External dimensions | 9,56 x 9,48 m |
| Net footprint of ground floor | 82,87 m² |
| Net floor area Top floor | 74,87 m² |
| Net floor area total | 157,74 m² |
| Schwörer basement | 74,68 m² |
| Roof pitch/jamb wall | 35° / 125cm |
Ground plans
If you have any questions
Make an appointment now with a building consultant in your area
We are close to you. With equipment centres, production facilities but above all with show homes and our building consultants that provide you with a comprehensive service.









