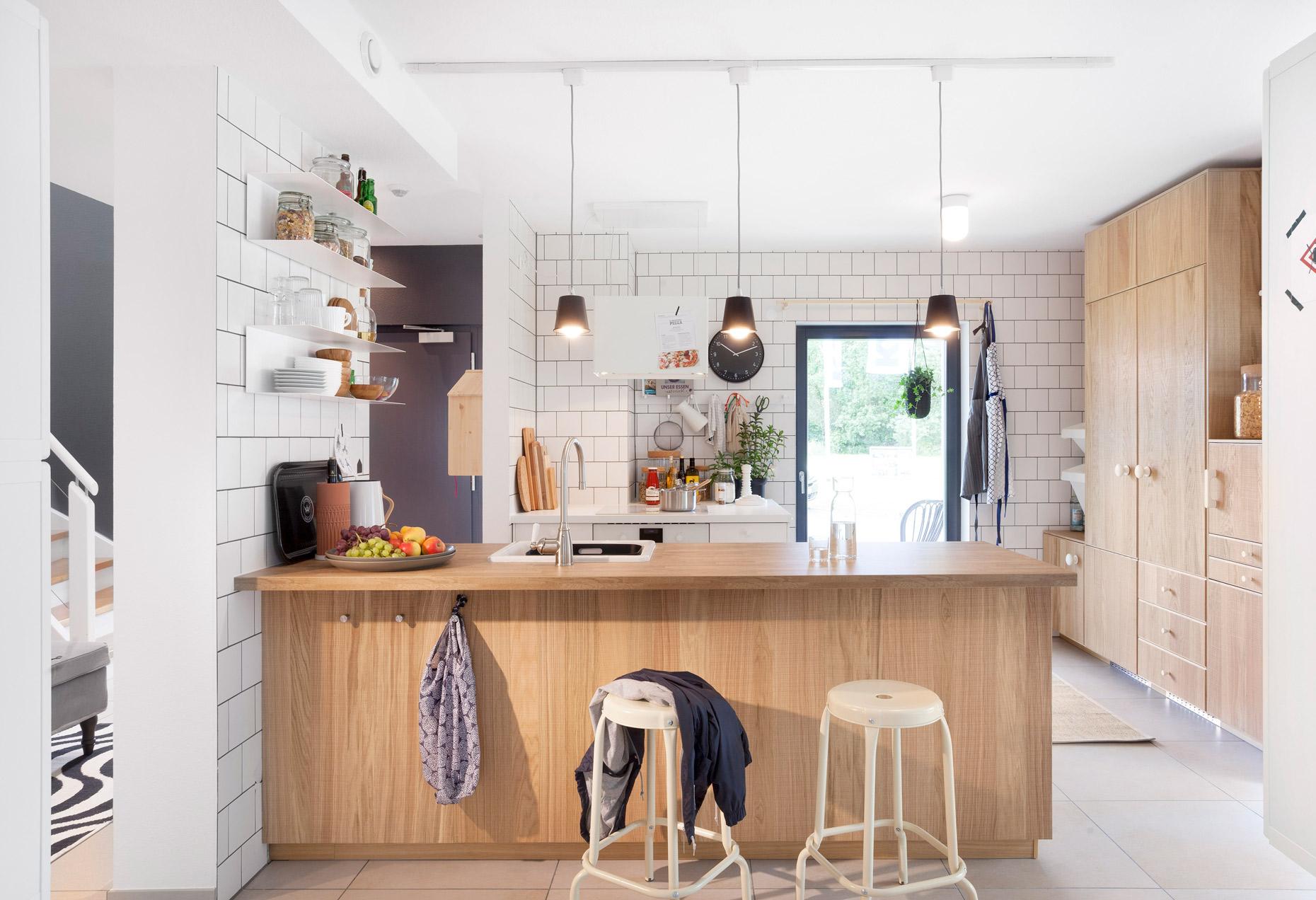Young Family Home 2
Plan E 15-199.1
The intriguing roof landscape of the Young Family Home from the offset mono-pitched roofs covered with real clay tiles and a strip of windows in the top floor means that the rooms are well lit. At the same time, the wide roof overhang and the canopy roofs above the patio and the entrance prevent the rooms from overheating in summer. Inside, the spacious top floor appeals thanks to its optimum use of right up to the top of the gable space and a usable knee wall. The house is architecturally rounded off by a timber-clad façade on the south side of the house.
Basic data
| Catalog number | E 15-199.1 |
| External dimensions | 12,00 x 10,00 m |
| Net footprint of ground floor | 101,00 m² |
| Net floor area Top floor | 98,00 m² |
| Net floor area total | 199,00 m² |
| Schwörer basement | 100,00 m² |
| Roof pitch/jamb wall | 25 ° / 145/263 |
Ground plans
If you have any questions
Make an appointment now with a building consultant in your area
We are close to you. With equipment centres, production facilities but above all with show homes and our building consultants that provide you with a comprehensive service.



















