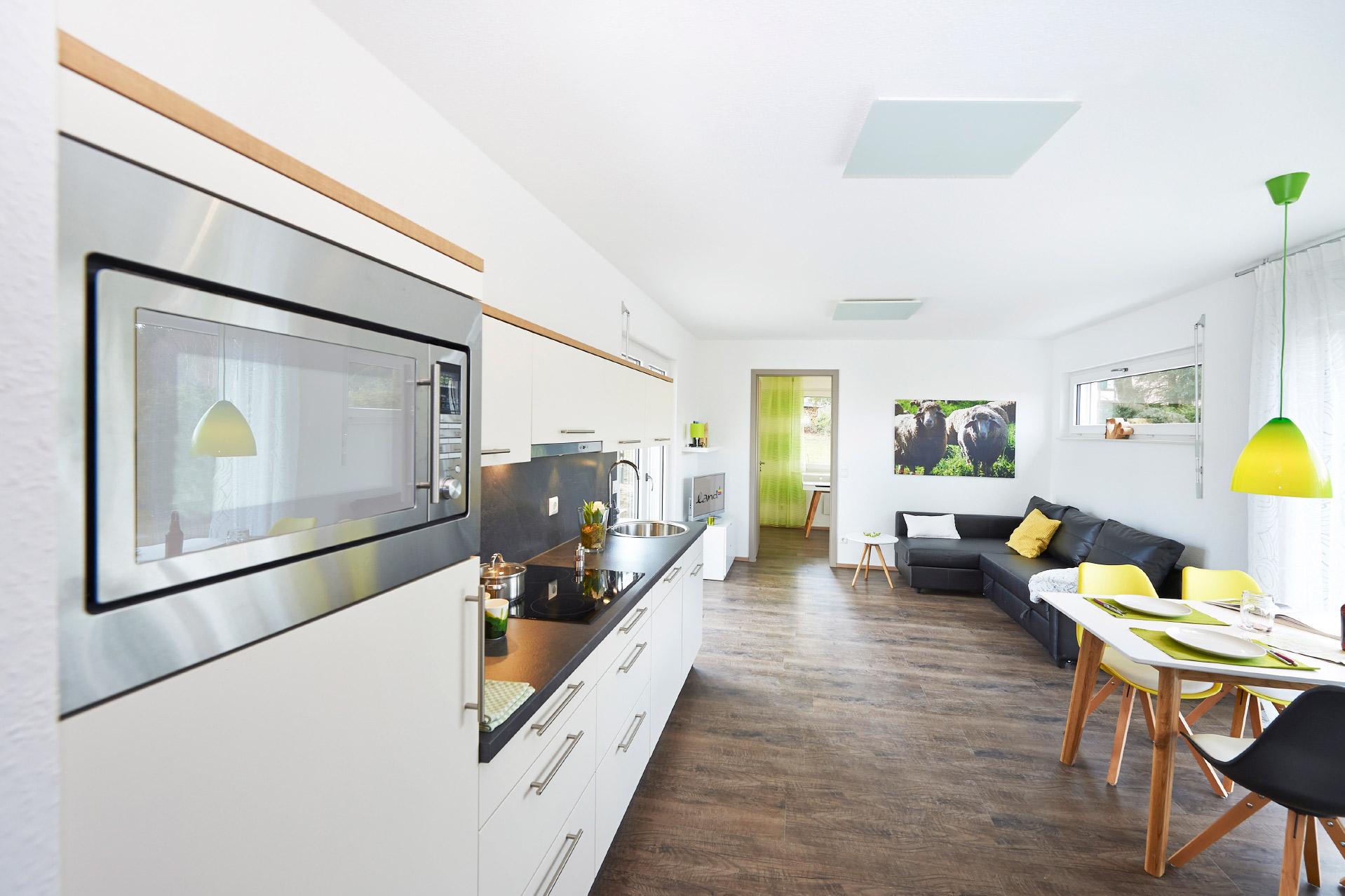FlyingSpace holiday unit
Plan F 10-050.5/F 10-043.9
With their FlyingSpaces living modules, the Harbrecht family found the ideal solution for their designed holiday house complex on the edge of the 'Franconian Switzerland' area of Bavaria: modern, architecturally discerning, and affordable. The complex consists of two living modules for up to four people, with kitchenette, shower/bathroom open-plan living/dining area and one bedroom, as well as a module for up to six people. The elements are offset, arranged behind each other. Between the units are patios that provide holiday guests with a high degree of privacy. For information on trail living visit www.landhoch3.de.
Photos: Jessica Pfleiderer
Basic data
| Catalog number | F 10-050.5/F 10-043.9 |
| External dimensions | 14,50 x 4,35 m |
| Net footprint of ground floor | 497.442,77 m² |
| Net floor area total | 497.442,77 m² |
Ground plans
If you have any questions
Make an appointment now with a building consultant in your area
We are close to you. With equipment centres, production facilities but above all with show homes and our building consultants that provide you with a comprehensive service.






















