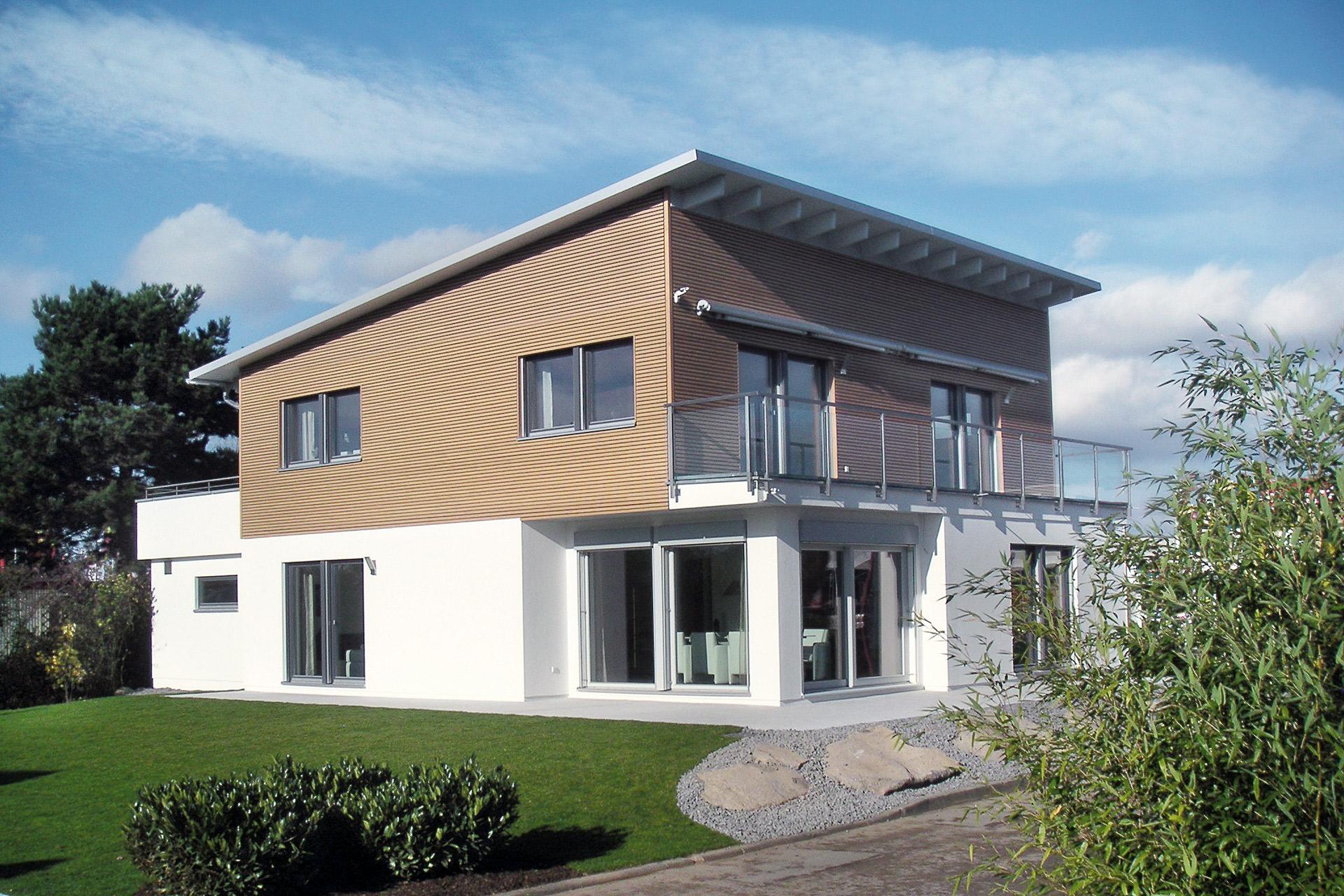Bauhaus style with mono-pitched roof
Plan E 20-199.1
Comprising an almost completely square cube, this show home is
reminiscent of the Bauhaus style which is very much back in vogue. A
skilful combination of render and timber break up the lines of the
building structure, whose characteristic look is emphasized by
accentuation at the corners: On the first floor by the glass areas of
the balcony balustrade, on the ground floor by the generous corner
glazing.
Basic data
| Catalog number | E 20-199.1 |
| External dimensions | 11,96 x 11,10 m |
| Net footprint of ground floor | 104,14 m² |
| Net floor area Top floor | 95,34 m² |
| Net floor area total | 199,48 m² |
| Roof pitch/jamb wall | 7°/263cm |
You can visit this show home:

Industriestr. 27, 56218 Mülheim-Kärlich
Tel.: +49 2630-2885 oder -2886
Opening hours:
Wednesday to Sunday 11 a.m. to 5 p.m. or by appointment.
If you have any questions
Make an appointment now with a building consultant in your area
We are close to you. With equipment centres, production facilities but above all with show homes and our building consultants that provide you with a comprehensive service.




















