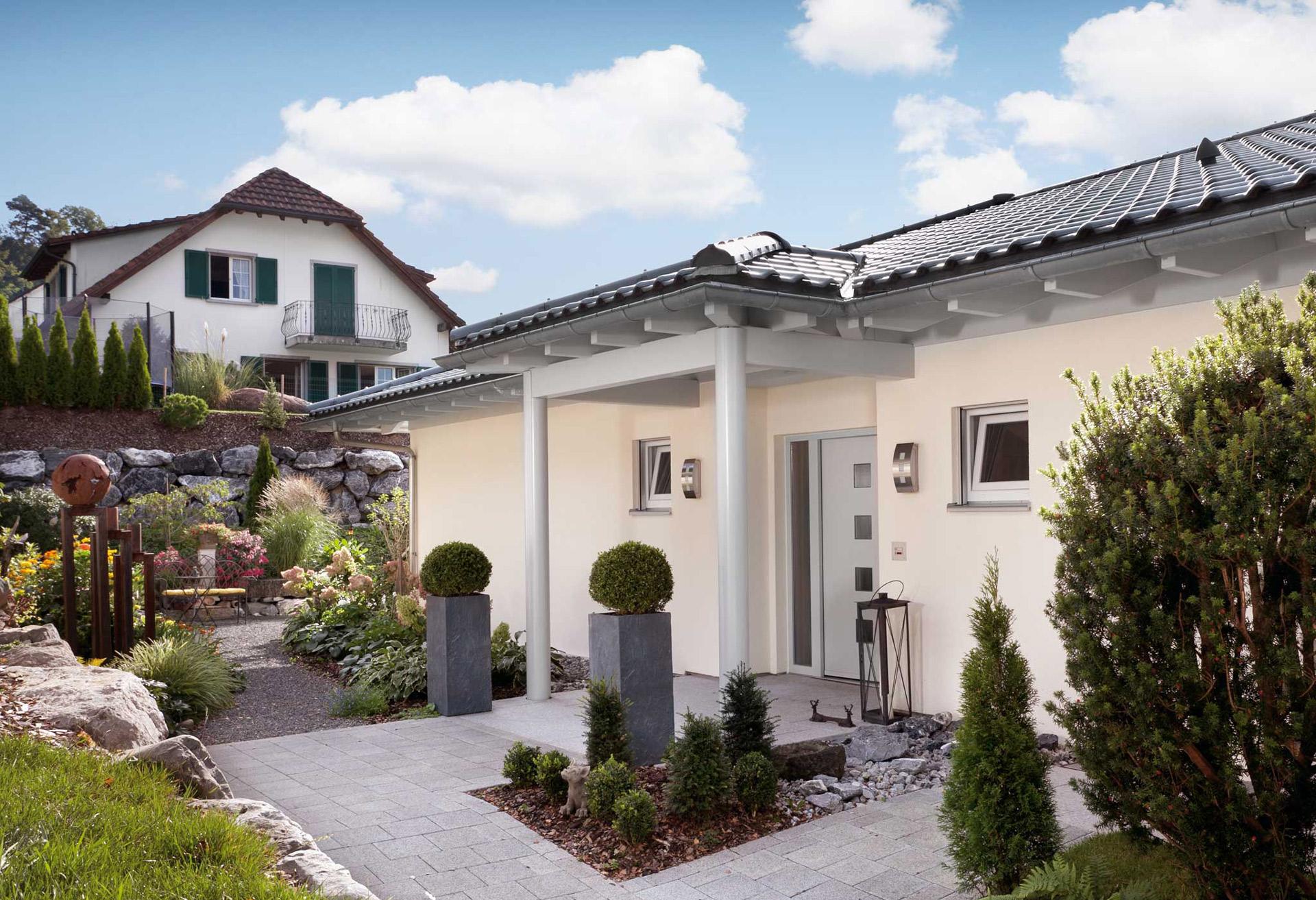Bungalow with hipped roof
Customer house - Plan E 10-173.2
A light and airy feel to the house, direct access to the garden from every room - single storey living has a lot going for it. Modern bungalows are compact, fitted with spanning roof forms such as hipped roofs and built economically on a single ground floor slab. With a barrier-free design there is no need to worry about changing future needs. On a sloping plot, an annex apartment can be integrated for a carer or family. A barrier-free bungalow means independent individuals can enjoy uncompromised living. The bungalow has a generous, open feel in an optimum location with 170 sq.m. of living space. This prompted our customers to swap their three-storey idyllic country house for a practical bungalow with hipped roof, "Right from the outset, we've enjoyed living on one level, the light-flooded rooms and the healthy atmosphere. We wouldn't swap it for anything".
Basic data
| Catalog number | E 10-173.2 |
| External dimensions | 16,59 x 13,96 m |
| Net footprint of ground floor | 172,96 m² |
| Net floor area total | 172,96 m² |
| Schwörer basement | 173,96 m² |
| Roof pitch/jamb wall | 20 ° / 0 |
Ground plans
If you have any questions
Make an appointment now with a building consultant in your area
We are close to you. With equipment centres, production facilities but above all with show homes and our building consultants that provide you with a comprehensive service.






















